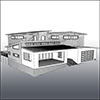My hubby and I are looking to build our "forever home" (well, 20 year home anyway) for ourselves and our two boys 4 year old and 1 year old.
Our plans:
Like ⋅ Add a comment ⋅ Pin to Ideaboard ⋅
Plan by Em_Brisbane, on Flickr
Our rocky, sloping, lovely piece of land:
Like ⋅ Add a comment ⋅ Pin to Ideaboard ⋅
2013-12-03 08.43.43 by Em_Brisbane, on Flickr
Our selections for the bathroom:
Like ⋅ Add a comment ⋅ Pin to Ideaboard ⋅
2013-11-05 10.09.54 by Em_Brisbane, on Flickr
Our main floor tile (a lappato 600x600):
Like ⋅ Add a comment ⋅ Pin to Ideaboard ⋅
2013-10-19 12.58.59 by Em_Brisbane, on Flickr
Kitchen inspiration (apart from the chandelier, the splashback and the stools haha):
Like ⋅ Add a comment ⋅ Pin to Ideaboard ⋅
Copyright Eliot Cohen - Zeitgeist Photographyemail: eliot@zeitgeist.com.au by Em_Brisbane, on Flickr
Our pool (hopefully it turns out looking this nice!):
Like ⋅ Add a comment ⋅ Pin to Ideaboard ⋅
image027 by Em_Brisbane, on Flickr
Timeline so far:
Feb 2013 - first enquired at land and Plantation Homes
March 2013 - contract on land with extra long settlement to give us time to sell our house
June 2013 - sold old house with a week to spare, settled on land and moved into rental (nightmare stressful couple of months!!)
Oct 2013 - signed contract with Plantation Homes (after 4 months languishing in admin land, sorting out our siting & retaining, floorplan tweaks, kitchen specifics etc. I guess that's what happens when you're picky!!)
Jan 2014 - commenced first retaining wall
Feb 13th - site cut done and no hideous rock encountered!!

June 17th - HANDOVER!!
 EmyN
EmyN jorditzu9
jorditzu9 PAB_34
PAB_34 gonecountry
gonecountry MalinViktoria
MalinViktoria