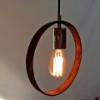Have been researching on H1 for a year or so now and reading everyone's threads with great interest. A lot of great builds going on and heaps of useful info, so thanks all
Have decided to start my own thread as we now have council planning approval and things are starting to move along nicely.
A bit about us, mid 30's with two kids (2.5 year old and 7 month old) and a labrador. We made the decision to build on the spur of the moment after looking at established for about 9 months without seeing anything we liked. A block was advertised on the net on a friday and we ended up having to put an offer on the next day as 2 or 3 others were also offering. We were in luck and got the propert after some negotiation. So we had to find a house to build! After searching through a lot of project builders plans we were not too inspired as although most were lovely houses, they just didn't make the most of our block in our opinion. We have a wide frontage but not a lot of depth, so we ended up using a designer who came up with the below!
For the solar passive nuts North is to the right
Due to us having our 2nd kid around the time the block settled we took quite a while to get our design sorted, but we eventually got it to where it is and have signed a PPA with Bellagio Homes. They've been great so far and very patient with us. The plans were submitted to City of Melville three weeks ago and came back approved this week
 I was very surprised, we were anticipating a 2-3 month wait, not weeks!
I was very surprised, we were anticipating a 2-3 month wait, not weeks!So I think the next step is working drawings and engineering and then pre-start. We're nowhere near knowing what colours etc we want
Now to ask the first question of the forum.......... what to do with kitchen layout! The plans shown have the oven & hotplate a fair distance from the fridge, breaking the work triangle rule or whatever it's called
 We don't want the sink or hotplate moved to the island bench as we tend to have dishes next to the sink all the time, either drying off of waiting to be cleaned (sounds better than dirty
We don't want the sink or hotplate moved to the island bench as we tend to have dishes next to the sink all the time, either drying off of waiting to be cleaned (sounds better than dirty 
Cheers,
Duke
 AKB
AKB You're right, it's still a triangle
You're right, it's still a triangle  KiwiGalAbroad
KiwiGalAbroad